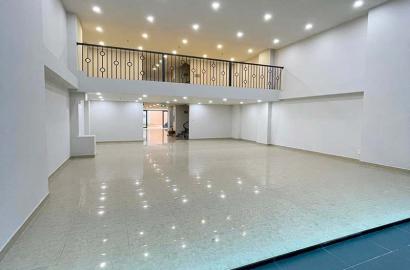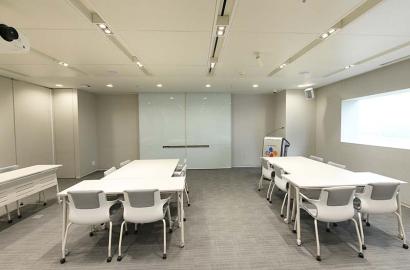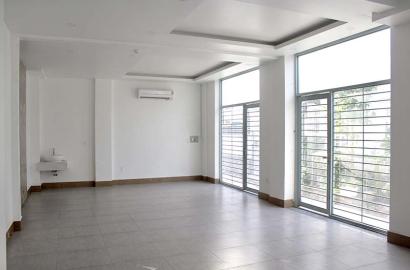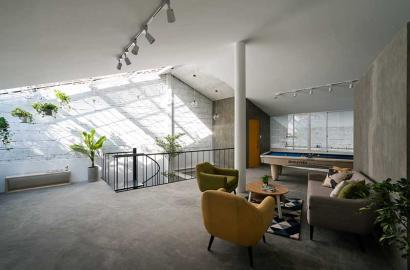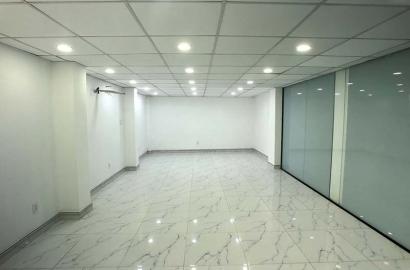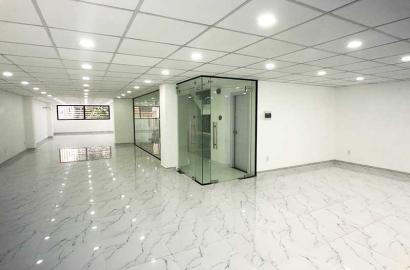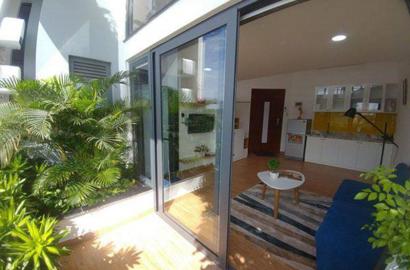General description:
- Building include: a basement, a ground floor, a mezzanine, 6th floor, a terrace and a yard for parking
- Total land area 1600m2 offices, each floor 80 - 120 m2.
- Design standard class C office - "Building Green"
- Exploitation in September 2009 .
- Location, Binh Thanh District, HCM
BUILDING INFORMATION
- Thanh Long Tower Building was built and designed to meet the international standards of a class C office buildings
- Designed by the trend of "Green Building" thorough use of materials less harmful to the environment and save up energy operation.
Technical standards - commercial buildings:
- The system lifts latest Schildler 3300 AP. Outside the elevator, stairs and building a system escape ladder.
- Local groundwater and rear parking area of 300 m2 has reached capacity to meet demand up to 10 parked cars and 70 motorcycles of all kinds.
• Power system:
- Power supply from industrial medium-voltage power supply to ensure stability for the building, not overloaded and less power cut.
- Generator backup to ensure 100% supply needs of the entire building.
• System contact information:
- Each floor in the building supply is 20 lines and 20 telephone line ADSL internet ensure meet the highest demands on the contact information for companies hiring office.
• Refrigeration Systems Center:
- Be met by building air conditioning systems of new generation each floor Panasonic DC Inverter save up to 50% power to exploit and use lighter gas friendly environment.
• Fire Alarm System:
- Fire Alarm System by modern standards as provided for each floor have fire alarm systems in all buildings and locations for each floor is equipped with four fire extinguishers and fire fighting water system.
The rental : 12$/sqm ( Including VAT and management)
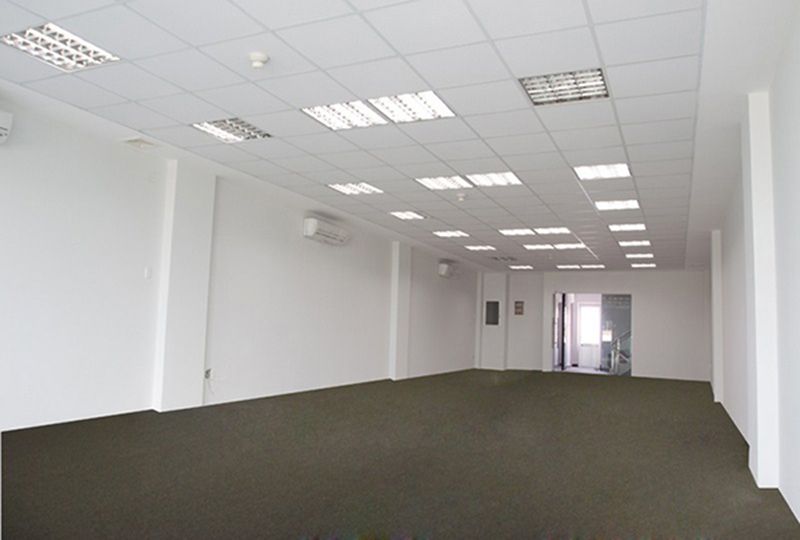
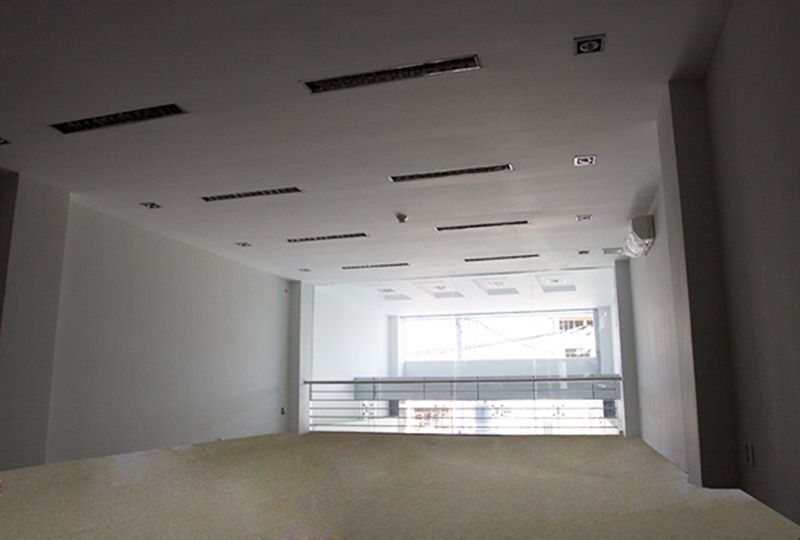
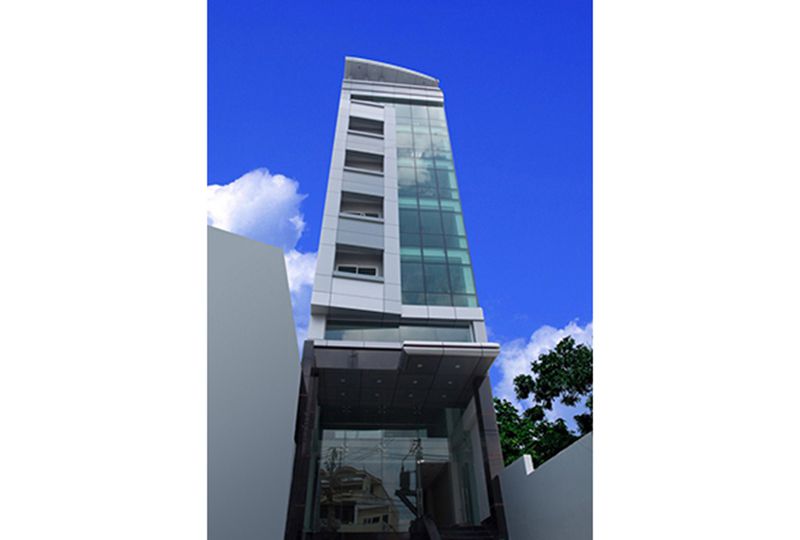
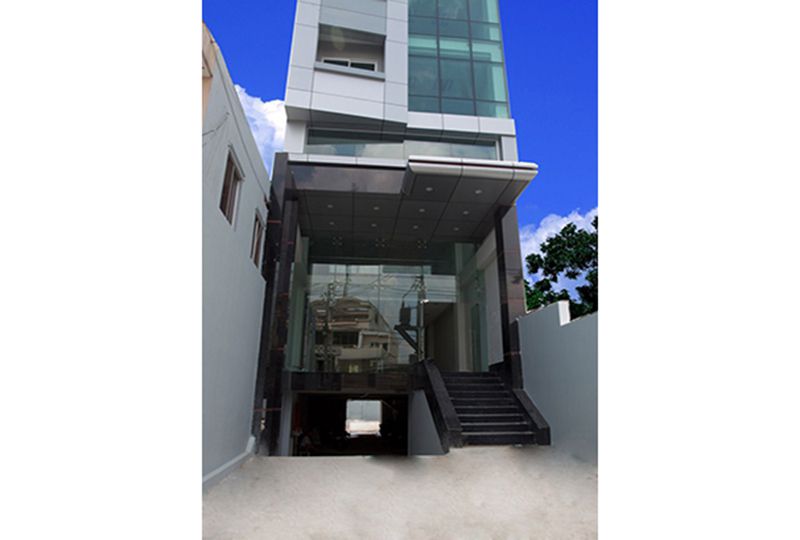
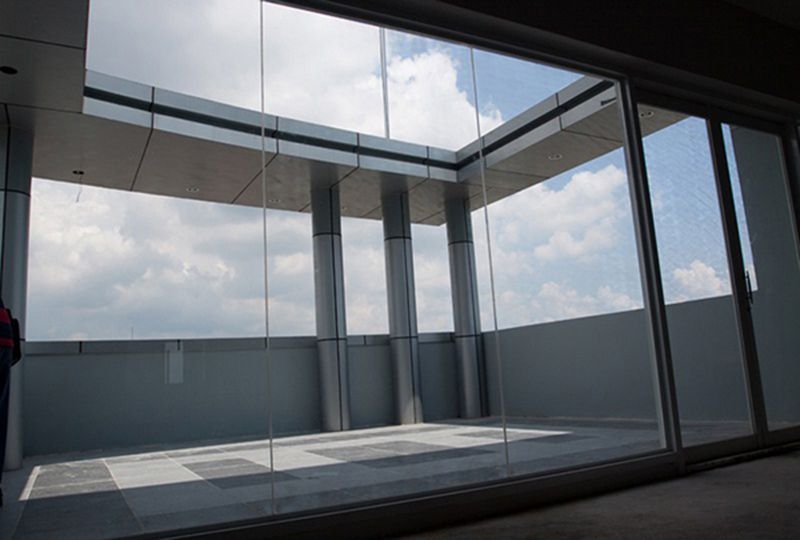
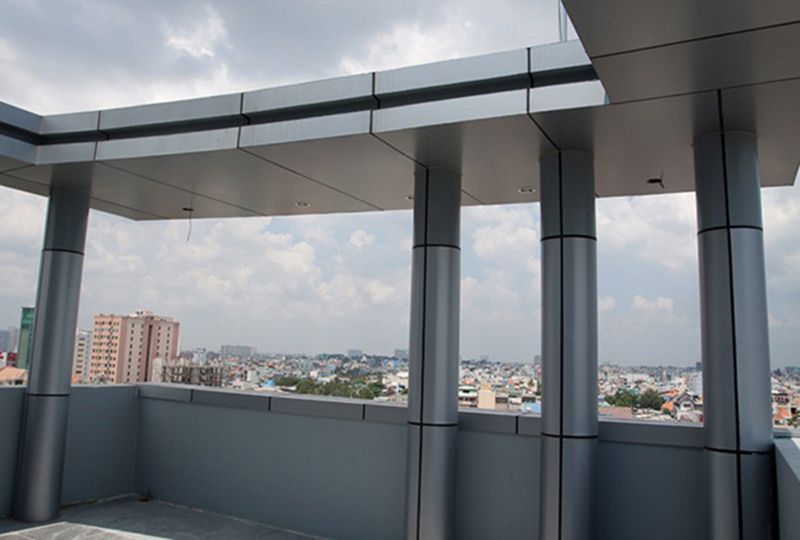
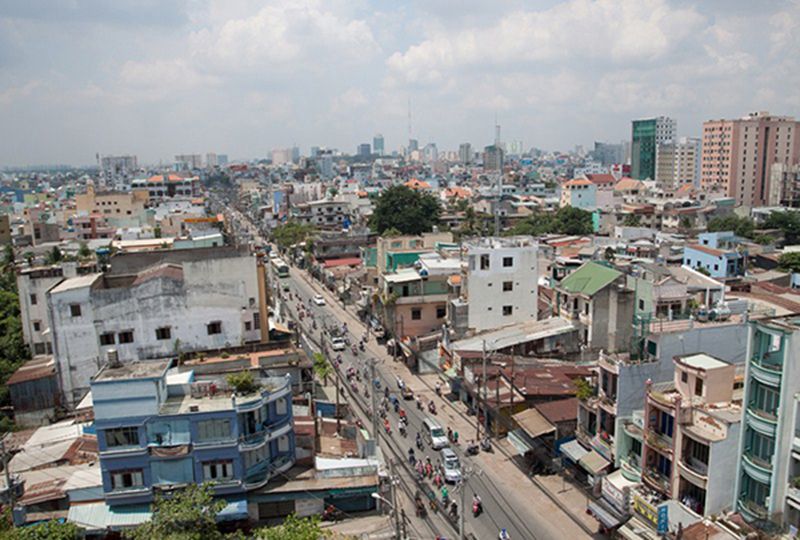
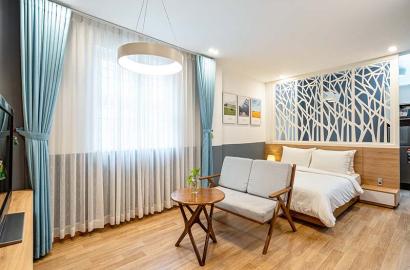

 1
1
 1
1 35 m²
35 m² 